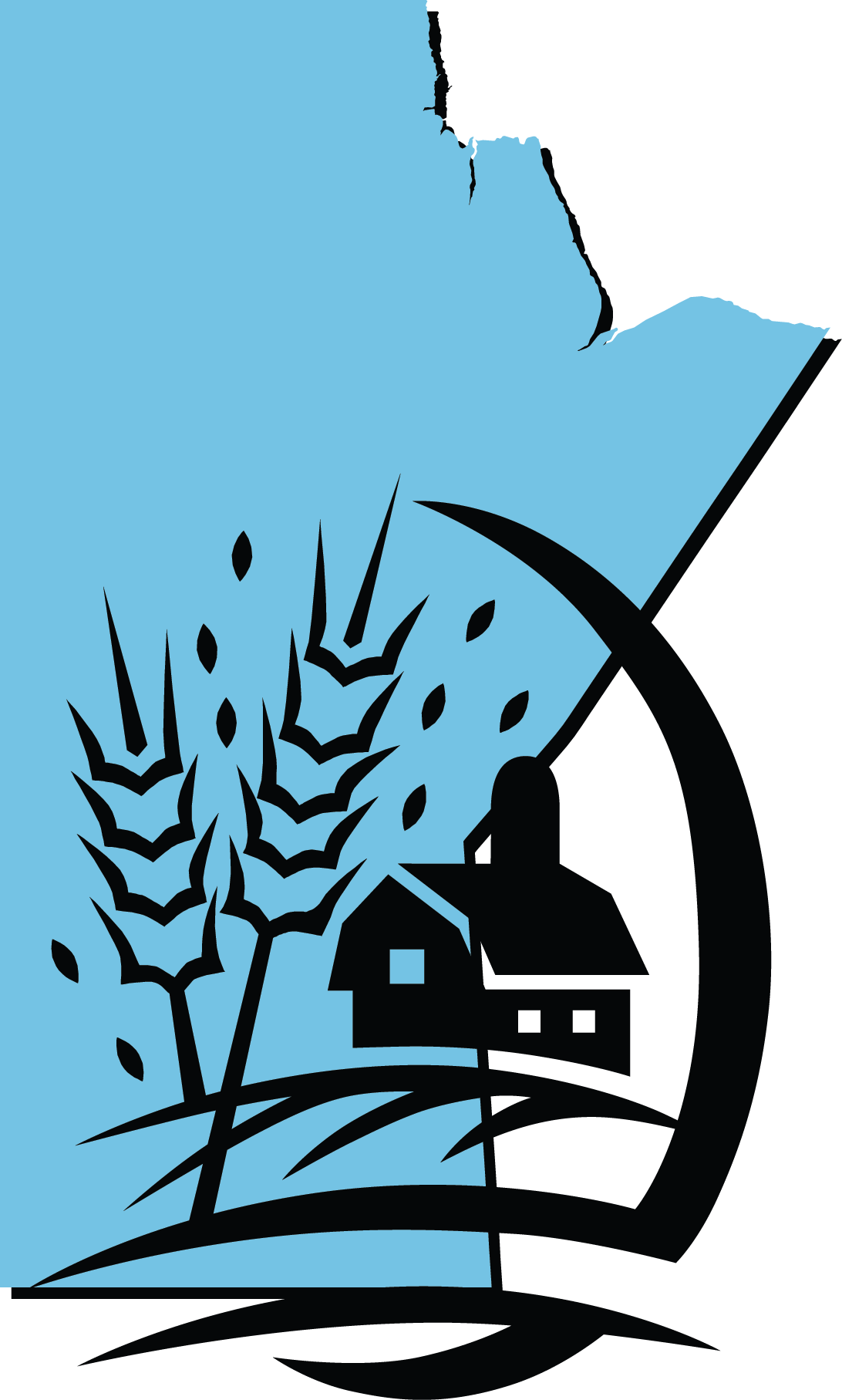RURAL MUNICIPALITY OF OAKVIEW UNDER THE AUTHORITY OF THE PLANNING ACT NOTICE OF PUBLIC HEARING FOR CONDITIONAL USE ORDER and VARIANCE ORDERS
Rural Municipality of Oakview, under the authority of The Planning Act, will hold a PUBLIC HEARING at the below listed location, date, and time during which the Council will receive written or verbal representation from the applicant and any persons who wish to make them in respect to the following application matters:
Application for a Conditional Use Order and Variance Orders under Part 3 Table 3.2 of the Rural Municipality of Oakview Zoning By-Law #2019-3, as amended.
HEARING LOCATION: Rural Municipality of Oakview Council Chambers located at 435 3rd Avenue, Rapid City
DATE & TIME: May 27, 2025, 9:05 am (0905 h)
PROPOSAL: To satisfy the conditions of a subdivision
PROPERTY LOCATION: ROW–301 (formerly part of NW11-14-19W), 109122 Road 80 N, Rural Municipality of Oakview
OWNER: Richard Taylor
APPLICANT: GeoVerra Manitoba Land Surveying Ltd.
CONDITIONAL USE ORDER APPLICATION
ORDER NUMBER: 03-OV-25-CU
TO PERMIT FOR: The establishment a Non-Farm Dwelling use in the AG zone via subdivision on the land.
VARIANCE ORDER APPLICATIONS
ORDER NUMBER: 04-OV-25-VO
FROM: the minimum site width of 200 feet TO: 37.53 feet FOR THE PURPOSE OF: establishing a Non-Farm Dwelling use in the AG zone via subdivision
ORDER NUMBER: 05-OV-25-VO
FROM: the minimum site area of 80 acres TO: 69.88 acres FOR THE PURPOSE OF: continuing the permitted General Agricultural Activities use in the AG zone on the residual parcel via subdivision
AREA: Approximately 6 km northeast of Rapid City.

A copy of the above proposal and supporting material may be inspected at the Mid-West Planning District office during normal business hours. Copies may be made, and extracts taken there from, upon request.
Representations may be made verbally or in writing at the public hearing.
If you have any questions, please call at 1-888-919-1740 or email devofficer@midwestplanning.ca
Lisa Hamilton, DEVELOPMENT OFFICER, MID-WEST PLANNING DISTRICT
