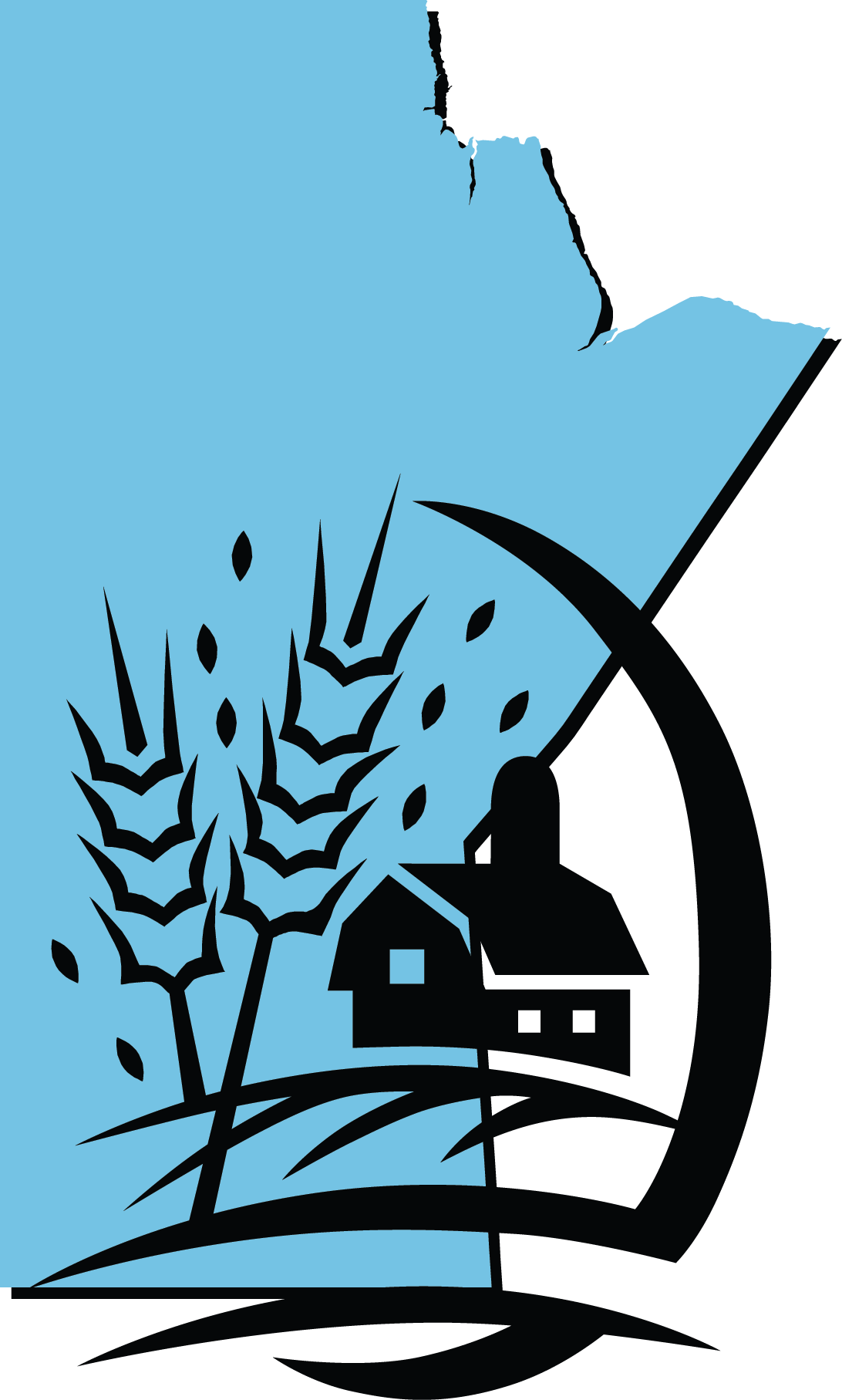
The Mid-West Planning District (MWPD) is responsible to ensure that submitted building plans and required drawings meet the Manitoba Building Code and Manitoba Plumbing Code. Residential Building Permits and Plumbing Permits are issued concurrently. Inspections are required according to the complexity of the plans submitted and are unique to the project.
We are now offering online permit applications. Create your account and apply online for your building permit today!
Residents building an in-ground pool on their property are required to obtain a Building Permit. Above ground pools and hot tubs require a Development Permit.
The Manitoba Building Code (MBC) private pools require in Section 10.1.2.1 that an outdoor private pool shall be enclosed with a fence or other suitable barrier constructed in accordance with specific requirements.
Private Pool means an artificially constructed basin, lined with concrete, fiberglass, vinyl or like material, that is capable of containing water depth greater than 60 cm. (24 inches) and that is located on the property of a single-family residence. See our handout for more information. Swimming Pool Information
- A professional engineer must certify all in ground pools
- A fence or other barrier that is structured in the following manner must enclose all outdoor swimming pools:
- It has a minimum vertical height of 1.5m (5 feet) and a maximum vertical height of 1.8m (6 feet).
- Access cannot be gained through it or under it.
- Access through the fence is restricted by means of a self-closing gate which is 1.5m (5 feet) in height. The gate must be designed as to cause the gate to become secured with a lockable latch to prevent unauthorized entry. The latch shall be installed in a fashion that it cannot be easily reached or activated from the outside of the gate(s).
- Where chain link is used, the mesh size does not exceed 50 millimeters (two inches) and the wire is at least number 11 gauge; and
- Where other than chain link is used, the outside surface of the fence or gate is relatively smooth so as not to provide foot or toe holds,
- No person shall operate an outdoor swimming pool unless the fence and gate are maintained in good repair.
As long as your swimming pool is properly fenced it many be located in your side or rear yard. It must be no closer that 0.6m (2 feet) from your read property line and 0.3m (1 foot) from your side property line. As well, the pool must be at least 1.2 m (4 feet) from your home.
The only restrictions on the location of the mechanical equipment, is that it may not be located in your front yard, and it may not be located any closer than 4.6m (15 feet) to an operable window of a neighboring residence. Having a fence between the mechanical equipment and the window does not reduce or remove this requirement.
Building Permits for in-ground pools or ponds must include:
- Completed Development and Building Permit Application.
- Detailed Site Plan.
- Plans for pool (engineered stamped plan required for in-ground pool). These plans shall include the size and height of the pool.
- Details on fence/pool enclosure, including any self-latching or lockable devices.
- Letter of Authorization is required if you are applying on behalf of the landowner.
- Status of Title(s) for all land subject to the application if the land has changed owners in the last 30 days. The Status of Title(s) cannot be more than 30 days old. Additionally, a letter from your lawyer may be required if the property is in the process of being transferred to your name.
- Total Project value (i.e., final project costs including all material and labour).
- Fees in accordance with the MWPD’s Fee Structure By-Law.
Electrical Permits are obtained through Manitoba Hydro.
If the proposed development is located adjacent to a Provincial Road or Highway, an additional permit may be required from the Province (Manitoba Infrastructure) when applying for a permit from the MWPD.
Please note that incomplete applications will not be accepted.
INSPECTIONS & PENALTIES

Inspections
The Mid-West Planning District (MWPD) is to be notified at each of the following stages of construction, as applicable:
- Excavation & Footing / Pilings Prior to Concrete;
- Drainage Tile & Stone (7 Days Cure Time for Concrete - Minimum Time Before Backfill Inspection);
- Plumbing Rough-In
- Final - finishes and life safety including fence and gate
PLEASE NOTE: A minimum of 24 Hours Notice is required when booking inspections (weekend not included);
- If the work is not ready for inspection or you need to cancel, please contact the MWPD office as soon as possible;
- It is the responsibility of the APPLICANT to arrange for all inspections.
- The MWPD assumes no responsibility for inspections that were not scheduled.
- Inspections may be performed at random as determined by the Building Inspector.
- This list is not all-inclusive. There may be additional inspections required at the discretion of the Building Inspector.
Penalties
The following are subject to Penalty Fees in accordance with the MWPD’s Fee Structure By-Law:
- Any Building, Structure or Land Use that is commenced prior to the appropriate permits being obtained.
- Where the work is not ready for the time of the scheduled inspection.
- Where project deficiencies result in repeated inspections by the inspector.
- Where the work has been covered and the inspector is unable to perform the required inspection. (this may also require invasive structural inspection at the applicant/contractor’s expense)
