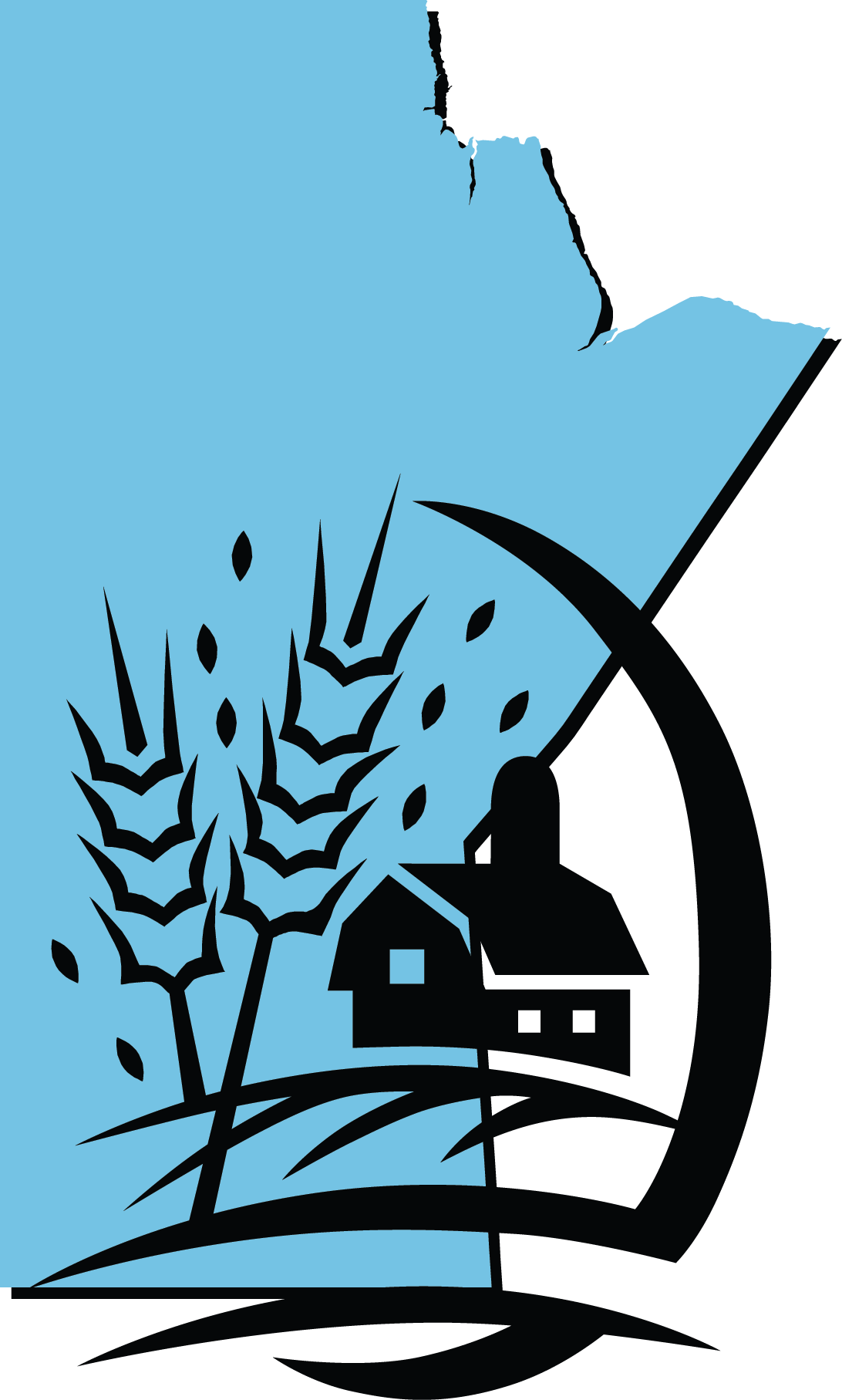
The Mid-West Planning District (MWPD) is responsible to ensure that submitted building plans and required drawings meet the Manitoba Building Code and Manitoba Plumbing Code. Residential Building Permits and Plumbing Permits are issued concurrently. Inspections are required according to the complexity of the plans submitted and are unique to the project.
We are now offering online permit applications. Create your account and apply online for your building permit today!
Deck FAQ
Q: Do I require a building permit for a deck?
Yes! A building permit is required for any deck which is higher than 200 mm (8 in.) above average ground level, or ANY deck which will eventually support an enclosed structure with a roof such as a sun room, family room, etc.
See our policy 2-2023 Definitions of Landings, Patios, and Decks to see if your project will be defined as a patio, deck or landing.
Please note that shade structures (such as pergolas) that are built on, or attached to, a deck or building require a Building Permit.
Q: What if the deck is not attached to my house, do I still need a building permit?
Regardless of whether or not the deck is attached to the house or any other structure on the property, a building permit is required, as noted above.
Q: When building a deck, are overhead power supply conductors or Hydro meters a cause for concern?
YES! If you plan to build a deck beneath overhead power supply conductors, a minimum clearance of 3.5 m (11 ft. 6 in.) must be maintained between the deck surface and the conductors. If the deck is to be installed beneath a Hydro meter, it may be necessary to relocate the meter to maintain the proper meter height. For more information contact your local Manitoba Hydro District Operating Centre at the phone number listed on your Manitoba Hydro bill.
How to Apply for a Deck Building Permit
Building Permit applications for decks / ramps must include:
- Completed Deck Permit Application form
- If the deck/ramp has a roof then include one (1) legible PDF copy of plans that are 8.5 x 11" or smaller, signed and sealed by a Manitoba Licensed Professional Engineer (dated within one year of the complete application date).
- Proof of property ownership. See our Application Documentation Policy OR a Letter of Authorization is required if you are applying on behalf of the landowner.
- Total Project value (i.e., the value of the project including all material and labour).
- Permit Fees in accordance with the MWPD’s Fee Structure By-Law prior to permit issuance.
When building a sunroom or adding a hot tub, gazebo, or pergola on an existing deck, MWPD requires a letter from a Manitoba Licensed Professional Engineer stating that the current structure is sufficient to support the new installation, or indicating any alterations that must be made in order to ensure compliance with Manitoba Building Code.
Electrical Permits are obtained through Manitoba Hydro.
If the proposed development is located adjacent to a Provincial Road or Highway, an additional permit may be required from the Province (Manitoba Infrastructure) when applying for a permit from the MWPD.
Please note that incomplete applications will not be processed.
INSPECTIONS & PENALTIES

Inspections
The Mid-West Planning District (MWPD) is to be notified at each of the following stages of construction, as applicable:
- Excavation & Footing / Pilings Prior to Concrete;
- Structure Framing
- Final - Landing, stairs, railings
PLEASE NOTE: A minimum of 24 Hours Notice is required when booking inspections (weekend not included);
- If the work is not ready for inspection or you need to cancel, please contact the MWPD office as soon as possible;
- It is the responsibility of the APPLICANT to arrange for all inspections.
- The MWPD assumes no responsibility for inspections that were not scheduled.
- Inspections may be performed at random as determined by the Building Inspector.
- This list is not all-inclusive. There may be additional inspections required at the discretion of the Building Inspector.
Penalties
The following are subject to Penalty Fees in accordance with the MWPD’s Fee Structure By-Law:
- Any Building, Structure or Land Use that is commenced prior to the appropriate permits being obtained.
- Where the work is not ready for the time of the scheduled inspection.
- Where project deficiencies result in repeated inspections by the inspector.
- Where the work has been covered and the inspector is unable to perform the required inspection. (this may also require invasive structural inspection at the applicant/contractor’s expense)
