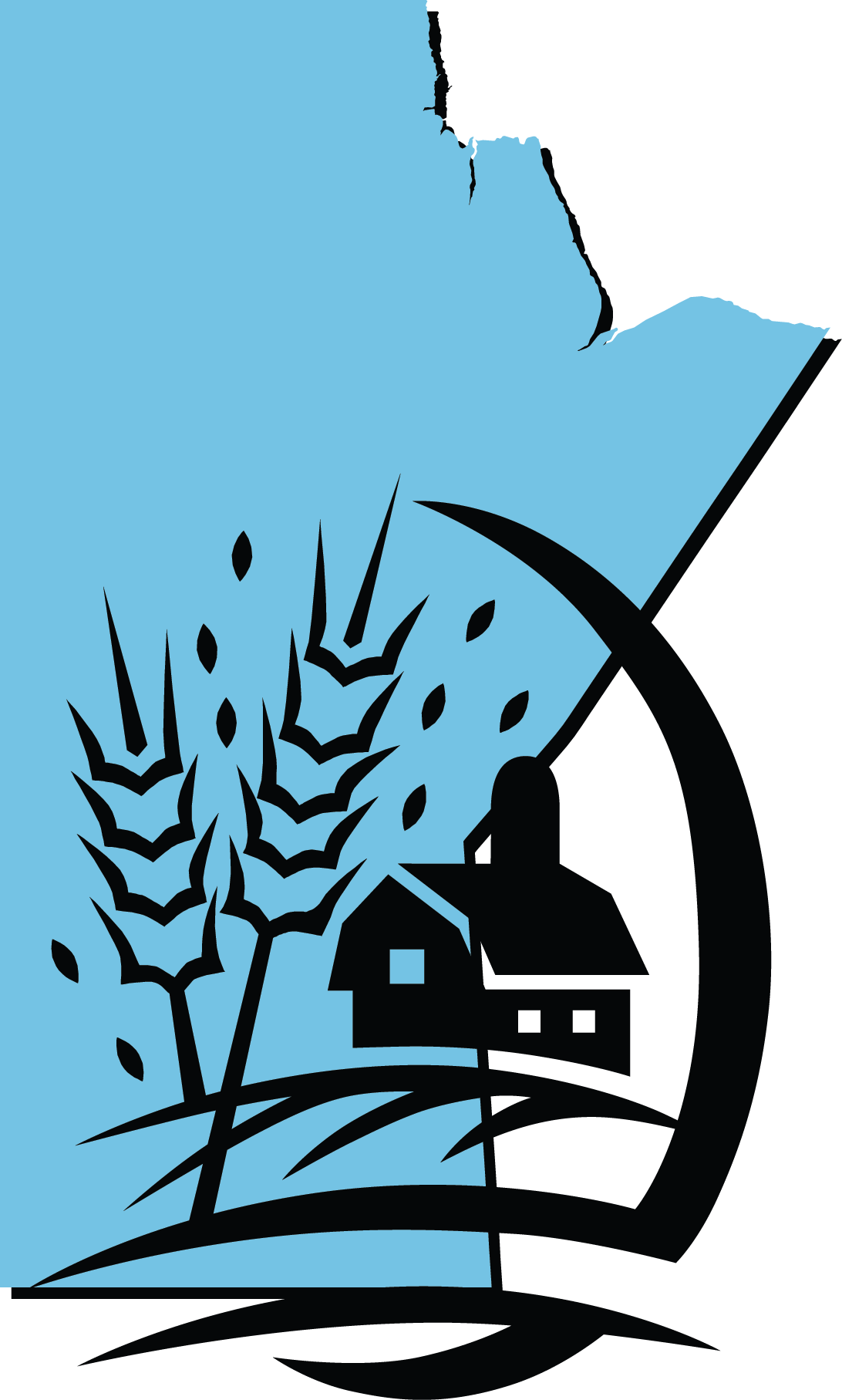
Commercial or industrial companies constructing or erecting an accessory building or structure, such as a detached garage, shed, or fabric shelter on their property are required to obtain a Building Permit. Please note that used/relocated accessory buildings may require inspection and/or additional approvals prior to being moved.
Accessory buildings / structures that are less than 108 sq. ft. do not require a Building Permit
NOTE: In no instance shall an accessory building be placed or constructed on a property prior to a principal building. However, you are able to apply for an accessory building and principal building concurrently.
To confirm whether or not the intended development is permitted within the proposed zone, contact us.
Building Permits for accessory structures must include:
- Completed Development and Building Permit Application.
- If applicable, a completed Plumbing Application.
- If the building is a detached garage, the Detached Garage Info Form needs to be filled out.
- For Ventilation requirements, the Commercial Ventilation Info Form needs to be filled out and the Balance Report has to be submitted upon Pre-Occupancy/Final Inspection.
- If using a spray-applied polyurethane foam, the Spray Foam Insulation Info Form needs to be filled out.
- Detailed Site Plan.
- Please note on plans any proposed plumbing rough-ins or hookups.
- One (1) easily-readable paper copy and one (1) legible PDF copy of plans that are 11” x 17” or smaller. For plans larger than 11” x 17”, two (2) paper copies or one (1) paper copy and one (1) PDF are required. All plans are to be drawn to a minimum scale of 1:500 or 1”= 40’.
NOTE: If the building has tall wall construction, has over 30 foot wide trusses, is Pole Building construction, or contains more than one storey, a Manitoba Licensed Professional Engineer's signature and seal dated within one year of the complete application date is required. - Letter of Authorization is required if you are applying on behalf of the landowner.
- Status of Title(s) for all land subject to the application if the land has changed owners in the last 30 days. The Status of Title(s) cannot be more than 30 days old. Additionally, a letter from your lawyer may be required if the property is in the process of being transferred to your name.
- Total Project value (i.e., final project costs including all material and labour).
- Permit Fees in accordance with the MWPD’s Fee Structure prior to permit issuance.
- It is the responsibility of the applicant / owner to satisfy or adhere to any Development Agreement requirements that may pertain to the property. Some requirements may need to be fulfilled prior to the MWPD’s issuance of permits.
Electrical Permits are obtained through Manitoba Hydro.
If the proposed development is located adjacent to a Provincial Road or Highway, an additional permit may be required from the Province (Manitoba Infrastructure) when applying for a permit from the MWPD.
Please note that incomplete applications will not be accepted.
INSPECTIONS & PENALTIES

Inspections
The Mid-West Planning District (MWPD) is to be notified at each of the following stages of construction, as applicable:
- Excavation & Footing / Pilings Prior to Concrete;
- Foundation Wall Structural Reinforcing or Thickened Edge Slab Reinforcing;
- Preserved Woof Foundation Before & After Damp Proofing (Engineer’s Inspection also Required);
- Foundation Grade Beam Structural Steel;
- Damp Proofing, Drainage Tile & Stone (7 Days Cure Time for Concrete - Minimum Time Before Backfill Inspection);
- Building Structure Framing & Rough-Ins for Plumbing, Ventilation & Electrical
(Doors, Windows, Shingles & House Wrap in Place) *Shop Drawings Must Be On Site or Submitted Prior to Inspection*; - Under Basement Floor Plumbing Rough-In, Tile Leaders & Sump Pit;
- Insulation & Air-Vapour Barrier (Main Floor);
- Soil Gas Barrier & Interior Drainage Stone;
- Foundation Frost Wall Framing, Insulation & Vapour Barrier;
- Pre-Final, Interior Operations, Finishes & Life Safety (Incl. Fire Stopping) Prior to Occupancy or Public Showing;
- Final - Exterior Weathertight Finished & Grading (Incl. Eavestroughs, Downspouts & Leaders in Place).
A list of requirements to be fulfilled prior to Commercial Occupancy Checklist.
For the Certification Occupancy Form Letter, please place it on your own letterhead and only include the sections that apply.
PLEASE NOTE: A minimum of 24 Hours Notice is required when booking inspections (weekend not included);
- If the work is not ready for inspection or you need to cancel, please contact the MWPD office as soon as possible;
- It is the responsibility of the APPLICANT to arrange for all inspections.
- The MWPD assumes no responsibility for inspections that were not scheduled.
- Inspections may be performed at random as determined by the Building Inspector.
- This list is not all-inclusive. There may be additional inspections required at the discretion of the Building Inspector.
Penalties
The following are subject to Penalty Fees in accordance with the MWPD’s Fee Structure:
- Any Building, Structure or Land Use that is commenced prior to the appropriate permits being obtained.
- Where the work is not ready for the time of the scheduled inspection.
- Where project deficiencies result in repeated inspections by the inspector.
- Where the work has been covered and the inspector is unable to perform the required inspection. (this may also require invasive structural inspection at the applicant/contractor’s expense)
